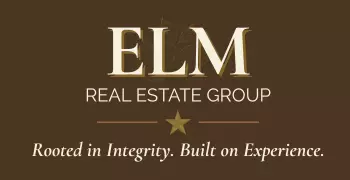$365,000
$425,000
14.1%For more information regarding the value of a property, please contact us for a free consultation.
12502 Westerley LN Houston, TX 77077
3 Beds
4 Baths
2,535 SqFt
Key Details
Sold Price $365,000
Property Type Single Family Home
Sub Type Detached
Listing Status Sold
Purchase Type For Sale
Square Footage 2,535 sqft
Price per Sqft $143
Subdivision Ashford Forest Sec 03
MLS Listing ID 33330658
Sold Date 06/20/25
Style Traditional
Bedrooms 3
Full Baths 3
Half Baths 1
HOA Fees $7/ann
HOA Y/N Yes
Year Built 1966
Annual Tax Amount $9,036
Tax Year 2024
Lot Size 0.278 Acres
Acres 0.2779
Property Sub-Type Detached
Property Description
Wow! Amazing updated and elegantly appointed home located in the wonderful Ashford Forest neighborhood. Just a short commute from The Galleria, Downtown, Town and Country & just around the corner from acclaimed restaurants & fabulous shopping. This home has a great floorplan for entertaining & family gatherings. Nicely updated kitchen w/ striking Granite countertops, stainless appliances and custom cabinets. Luxurious primary bedroom & nice size closet. This home also has the potential to be a four or five bedroom home if needed. Large media or gameroom as well as a separate private office. Huge covered and screened in porch for your outdoor engagements. Fabulous outdoor living area with deck & gazebo. Come check this jewel out!
Location
State TX
County Harris
Area Energy Corridor
Interior
Interior Features Breakfast Bar, Butler's Pantry, Dry Bar, Entrance Foyer, Granite Counters, High Ceilings, Kitchen Island, Kitchen/Family Room Combo
Heating Central, Gas
Cooling Central Air, Electric
Fireplaces Number 1
Fireplaces Type Wood Burning
Fireplace Yes
Appliance Dishwasher, Electric Oven, Gas Cooktop, Disposal, Microwave
Laundry Washer Hookup, Electric Dryer Hookup
Exterior
Parking Features Additional Parking, Attached, Garage
Garage Spaces 2.0
Water Access Desc Public
Roof Type Composition
Private Pool No
Building
Lot Description Subdivision
Story 1
Entry Level One
Foundation Slab
Sewer Public Sewer
Water Public
Architectural Style Traditional
Level or Stories One
New Construction No
Schools
Elementary Schools Ashford/Shadowbriar Elementary School
Middle Schools West Briar Middle School
High Schools Westside High School
School District 27 - Houston
Others
HOA Name Ashford Community Association
Tax ID 099-001-000-0024
Read Less
Want to know what your home might be worth? Contact us for a FREE valuation!

Our team is ready to help you sell your home for the highest possible price ASAP

Bought with New Western






