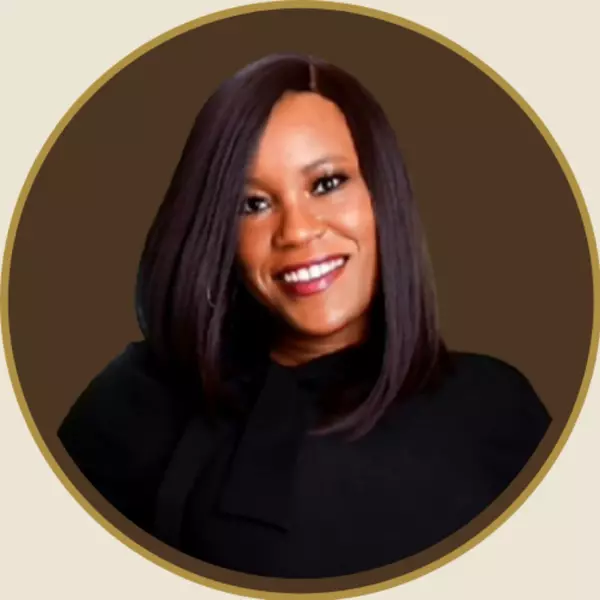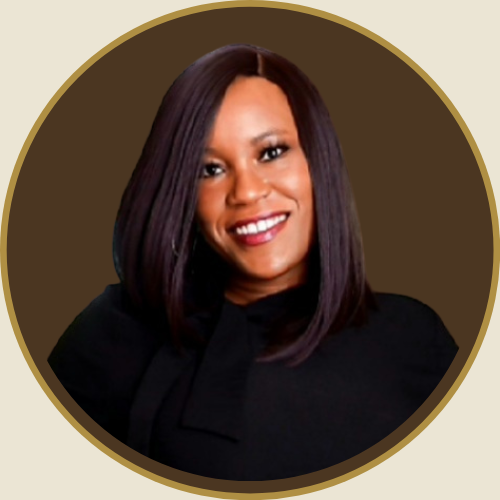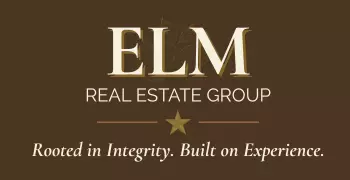$725,000
$750,000
3.3%For more information regarding the value of a property, please contact us for a free consultation.
12534 Westerley LN Houston, TX 77077
4 Beds
3 Baths
2,986 SqFt
Key Details
Sold Price $725,000
Property Type Single Family Home
Sub Type Detached
Listing Status Sold
Purchase Type For Sale
Square Footage 2,986 sqft
Price per Sqft $242
Subdivision Ashford Forest Sec 03
MLS Listing ID 35261030
Sold Date 12/06/23
Style Contemporary/Modern
Bedrooms 4
Full Baths 2
Half Baths 1
HOA Fees $4/ann
HOA Y/N Yes
Year Built 1968
Annual Tax Amount $9,959
Tax Year 2022
Lot Size 0.274 Acres
Acres 0.2737
Property Sub-Type Detached
Property Description
HOME OFFICE, DREAM KITCHEN, NO BACK NEIGHBORS, HIGH-END FINISHES AND DESIGNER TOUCHES, NEIGHBORHOOD ACCESS TO TERRY HERSHEY PARK, TENNIS COURTS. Nestled in the desirable Energy Corridor neighborhood, this fully renovated open-concept house has undergone extensive transformation, replacing everything except the foundation and framing. The heart of this home is its exquisite Chef's kitchen, featuring a generous Calacatta quartz waterfall island with seating, a Thermador 48" gas range, and a built-in fridge. The 1st-floor Primary Suite is a sanctuary, complete with an adjacent home office, his and hers walk-in closets, and a Bali-inspired bathroom with granite countertops, a double shower, and a luxurious soaking tub. The other 3 bedrooms and a game room are upstairs. Step outside to the inviting backyard oasis with a refreshing plunge pool, covered patio, deck, and an outdoor kitchen, perfect for hosting unforgettable gatherings, all while enjoying the privacy of no rear neighbors.
Location
State TX
County Harris
Community Community Pool
Area Energy Corridor
Interior
Interior Features Wet Bar, Double Vanity, Entrance Foyer, Kitchen/Family Room Combo, Self-closing Cabinet Doors, Self-closing Drawers, Soaking Tub, Separate Shower, Vanity, Wired for Sound, Ceiling Fan(s), Programmable Thermostat
Heating Central, Gas, Heat Pump
Cooling Central Air, Gas, Heat Pump
Flooring Plank, Tile, Vinyl
Fireplaces Number 1
Fireplaces Type Electric
Fireplace Yes
Appliance Dishwasher, Disposal, Gas Oven, Gas Range, Microwave, Refrigerator
Laundry Washer Hookup, Electric Dryer Hookup
Exterior
Exterior Feature Balcony, Covered Patio, Deck, Fence, Sprinkler/Irrigation, Outdoor Kitchen, Porch, Patio, Private Yard, Tennis Court(s)
Parking Features Electric Gate, Garage, Garage Door Opener
Garage Spaces 2.0
Fence Partial
Pool In Ground, Salt Water
Community Features Community Pool
Amenities Available Guard
Water Access Desc Public
Roof Type Composition
Porch Balcony, Covered, Deck, Patio, Porch
Private Pool Yes
Building
Lot Description Greenbelt, Ravine, Backs to Greenbelt/Park
Story 2
Entry Level Two
Foundation Pillar/Post/Pier, Slab
Sewer Public Sewer
Water Public
Architectural Style Contemporary/Modern
Level or Stories Two
New Construction No
Schools
Elementary Schools Ashford/Shadowbriar Elementary School
Middle Schools West Briar Middle School
High Schools Westside High School
School District 27 - Houston
Others
HOA Name Ashford Community Association
HOA Fee Include Recreation Facilities
Tax ID 099-001-000-0016
Ownership Full Ownership
Security Features Security Gate
Acceptable Financing Cash, Conventional
Listing Terms Cash, Conventional
Read Less
Want to know what your home might be worth? Contact us for a FREE valuation!

Our team is ready to help you sell your home for the highest possible price ASAP

Bought with Better Homes and Gardens Real Estate Gary Greene -






